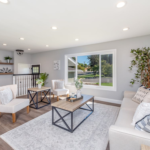
When planning to make home improvements, it can be hard to know whether or not you should hire an architect or if you can handle the task yourself. You might feel confident that you can take on the job yourself. After all, you have experience in various DIY projects and have made some impressive home improvement decisions in the past—but your project may need the guidance of an architect to get everything right. Here are home improvement projects that almost always require the expertise of an architect.
Loft Conversion
Making your old attic into a living space is the perfect example of a remodeling project that can be complicated and requires professional help. Remodeling an attic typically requires architectural services to ensure enough insulation in the floor, ceiling, and walls. They must also ensure proper ventilation, safety measures, and stairs to reach the loft area.
Hiring an experienced architect for this job will help you avoid common mistakes like putting windows in the wrong spot or forgetting to build them for cross-ventilation. They’ll also help take care of the steps leading up to the new addition so that it meets building codes and all safety standards. If you’re not up for tackling this major home improvement project by yourself, then hiring an architect is worth it! Plus, you’ll know if you need permits before you get started!
Extensions That Require Moving Walls
For any extension project that requires relocating walls, it is always best to hire an architect to design the new home layout and help with all the necessary drawings for permits and construction. The expertise of an architect will ensure a design that works well for your needs.
An architect can also help update your home by changing its exterior appearance. That may include constructing a new porch or deck, adding windows, or building a wall to create more space in the yard.
Also, moving walls can weaken or distort a structure’s foundations if not done correctly. Not only does an architect have to worry about the foundation, but they also need to make sure there are no issues with electrical or plumbing lines near where you’re planning on adding a wall. By considering consulting for architectural services, you are taking steps to protect your investment, avoiding costly mistakes and potentially saving time.
Converting From a Single Family Home to a Duplex
Homeowners building a new addition to their home, converting from a single-family home to a duplex, or changing the exterior face of their home might need to be in contact with an architect. An architect can help take care of zoning issues for you, so your contractor can build out the space safely and efficiently. They can also offer design guidance on what materials would work best for the project, ensuring that your house looks good and remains safe even after construction.
They will also help reconfigure your home’s interior, ensuring it meets any fire codes and has room for each unit’s individual needs. An architect can also create designs based on what you have in mind- whether a two-story brick layout or something more modern- to ensure everything goes smoothly during the process.
When Redesigning Floor Plans
A typical design phase in a residential remodeling project is creating the floor plan. From this point on, consulting with the architect will help create a product that looks great and provides efficient and secure living space. That is a critical phase in the process because, most often, any changes to the design during remodeling will result in structural changes, which can dramatically affect the functionality and livability of the home.
If you want to make changes after your initial contract, you will likely have to go back through the entire process again, so it’s best to get it right from the start. Any alterations to floor plans, whether creating an open floor plan or closing one part of the house to use as a bedroom, require architectural services. An architect will work with you from design through construction to ensure you develop an inspiring space that meets your needs.
Changing Stairs Design
Changing the design of a staircase involves more than just picking out a new set of stairs. When you change your staircase design, you’ll want to consult someone with experience in architectural services so that they can make adjustments based on their expertise and the architectural drawings they use. Any stairs changes may affect your home’s fire code requirements. Stairs are essential not only for aesthetic purposes but also for safety purposes as well.
Before making any big decisions about your staircase, consulting with an architect is always best. They can help you develop a unique, more fulfilling, functional, and aesthetically pleasing design. You don’t have to settle for an average staircase when there are many ways to customize them!
Conclusion
An architect’s involvement can help you avoid costly mistakes and ensure your renovation achieves the best results. An architect understands building codes, national energy efficiency standards, and industry regulations and can inform you of unforeseen costs before they arise. However, hiring experienced designers is always crucial to developing quality architectural designs.

